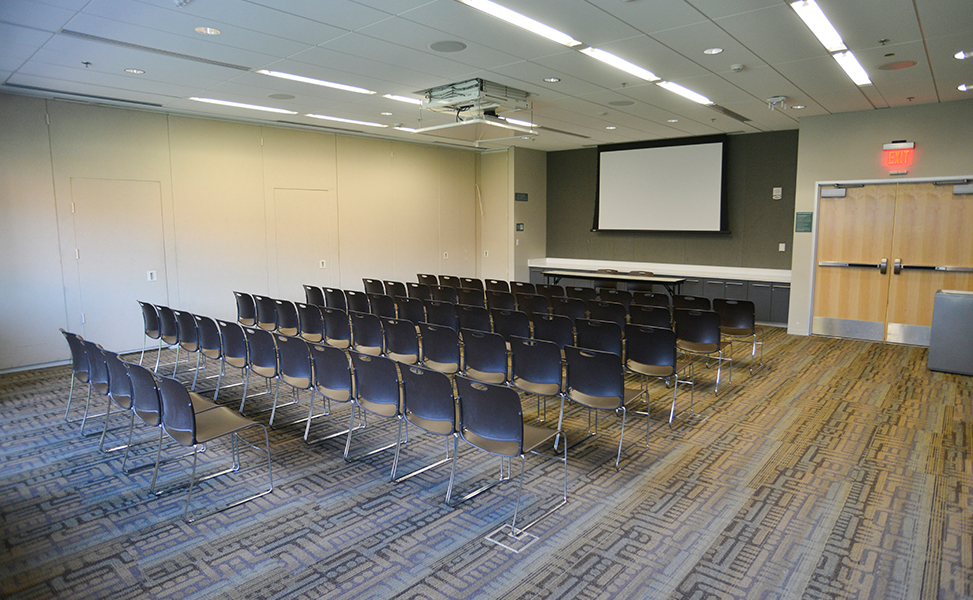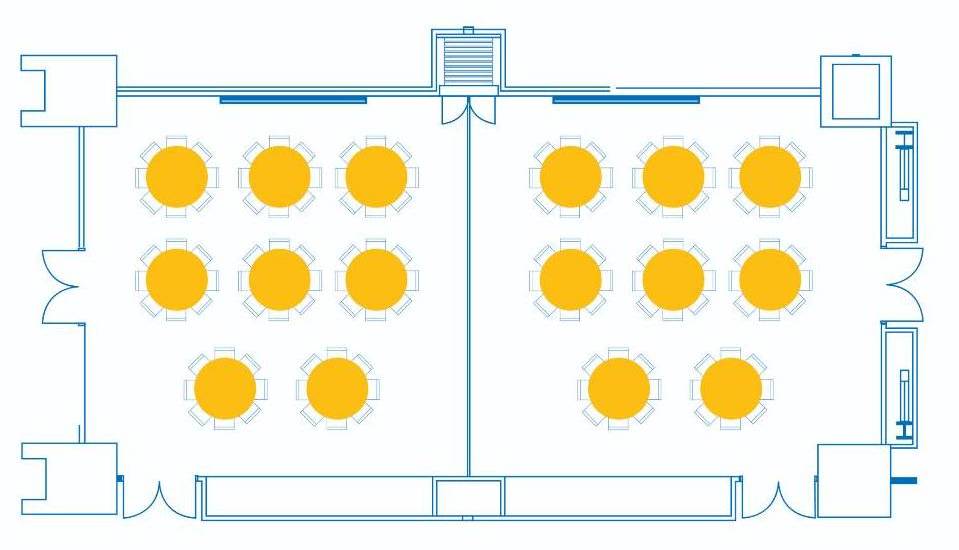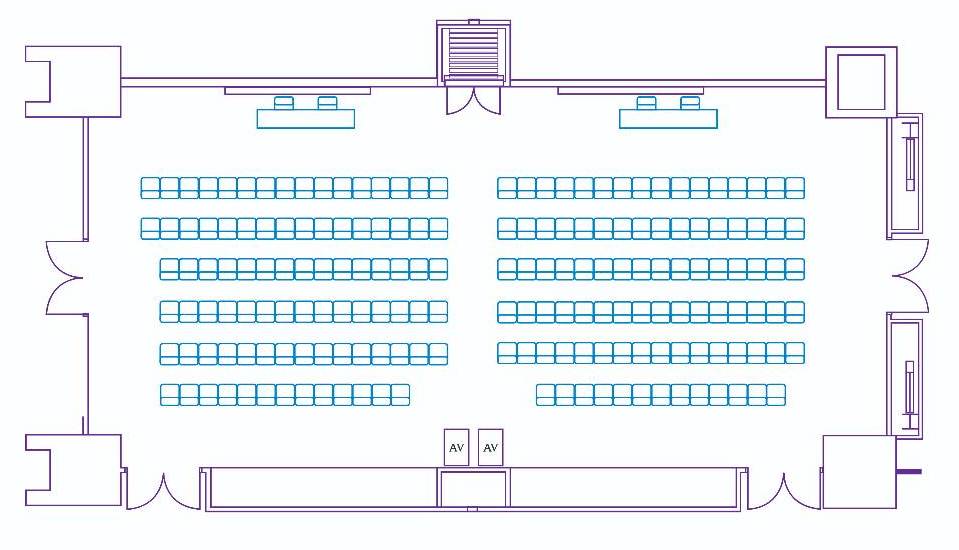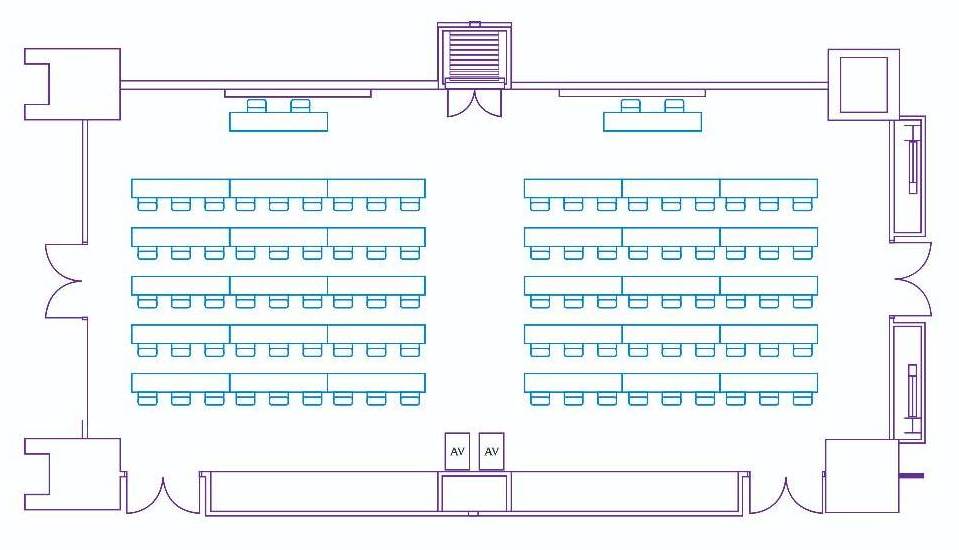Meeting Rooms

Student Union meeting rooms are located on the upper level of the Diaz Compean Student Union. They can be reserved for parties, lectures, meetings, or even small banquets. Listed below are approximate capacity charts and layouts for different events. Every organization's needs will vary, so please contact Event Services at 408.924.6300 or suscheduling-group@sjsu.edu for more information.
Click on the links below to see floor plans for each set-up.
Banquet Layout

Approximate Guest Capacity:
| Room | "A"Side | "B" Side | Full Room |
|---|---|---|---|
| 1 | 72 | 40 | 136 |
| 2 | 40 | 40 | 88 |
| 3 | 40 | 40 | 88 |
| 4 | 64 | 64 | 128 |
Theater Layout

Approximate Guest Capacity:
| Room | "A"Side | "B" Side | Full Room |
|---|---|---|---|
| 1 | 88 | 63 | 151 |
| 2 | 65 | 65 | 130 |
| 3 | 65 | 65 | 130 |
| 4 | 69 | 69 | 138 |
Classroom Layout

Approximate Guest Capacity:
| Room | "A"Side | "B" Side | Full Room |
|---|---|---|---|
| 1 | 69 | 30 | 99 |
| 2 | 33 | 33 | 66 |
| 3 | 33 | 33 | 66 |
| 4 | 45 | 45 | 90 |
Other layout styles available include Conference, Crescent, Hollow Square, and "U"-shape. Please inquire with Event Services about these and other possible layouts.